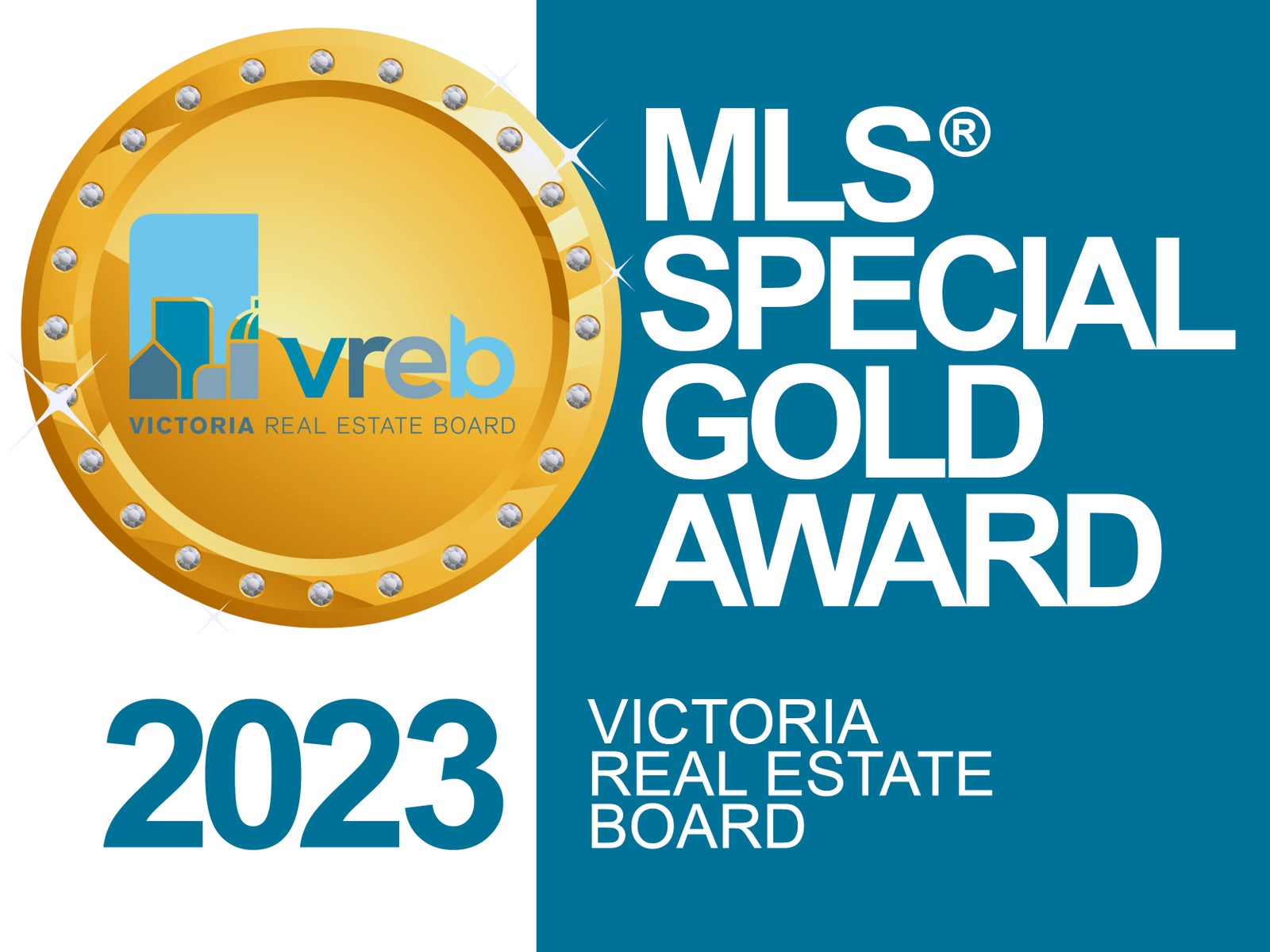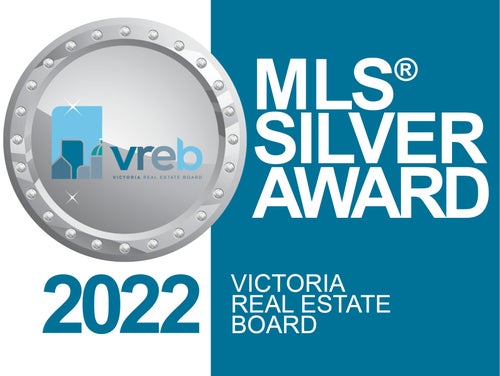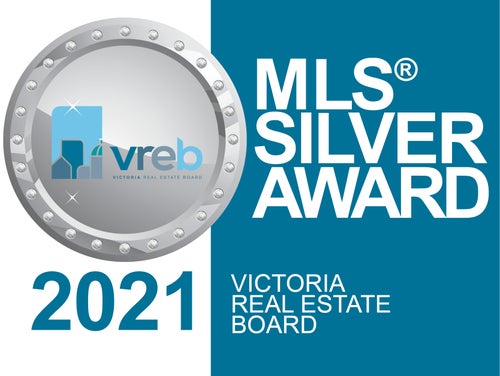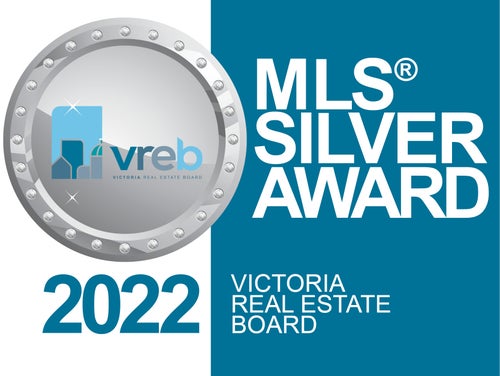OCEANFRONT - AFFORDABLE! UNOBSTRUCTED VIEWS!GREAT VALUE $405,000! Be the FIRST to Enjoy this BEAUTIFULLY RENOVATED, "MOVE-IN" READY, Second Floor, One Bedroom Condo, located in the "Victoria Side" of Sooke! Wonderful West-Facing Ocean Views from Thermopane Windows! NEW Blinds included (of Buyer's Color Choice). The spacious living room offers Diverse Options for Utilization. Ocean Views from the Kitchen, through a Custom-Made Pass-Through, which Opens into the Living Room. Features are: NEW Flooring (Vinyl Plank and Complementary Carpet), NEW Custom "Soft Close" Kitchen Cabinetry, NEW Appliances (Stove, Fridge, Microwave), NEW Kitchen Counter and Subway Backsplash, Double Sink, NEW Light Fixtures throughout (some with dimmers), NEW Baseboards and Thermostat, NEW Hot Water Tank and NEW Switches and Receptacles. The 4 Piece Bathroom Upgrades include NEW Toilet, 3-Paneled Mirror, NEW Sink and Cabinet, NEW Doors (Bathroom and Bedroom). Dining Area is inline with kitchen. East-Facing, Spacious Primary Bedroom. The Spacious, Oceanview, Covered Balcony is ideal to Relax and Enjoy Amazing SUNSETS! Amenities include a Recreation Room, Common Laundry, Separate Storage Locker, Bike Storage, Kayak Storage and Parking Spot. Enjoy a picnic on the beautiful grounds. The walk-on, easily accessible beach, brings activities like crabbing, kayaking and more to your door. Some pets are allowed. Professionally managed. Don't Miss This Exceptional Condo. A Special Lifestyle!
Address
9 - 1986 Glenidle Rd
List Price
$405,000
Property Type
Residential
Type of Dwelling
Condo Apartment
Transaction Type
Sale
Area
Sooke
Sub-Area
Sk Billings Spit
Bedrooms
1
Bathrooms
1
Floor Area
582 Sq. Ft.
Lot Size
582 Sq. Ft.
Lot Size (Acres)
0.01 Ac.
Year Built
1976
Maint. Fee
$270.00
MLS® Number
1013423
Listing Brokerage
Sutton Group West Coast Realty
Basement Area
None
Postal Code
V9Z 0B1
Tax Amount
$1,778.00
Tax Year
2025
Features
Baseboard, Blinds, Carpet, Eating Area, Electric, Insulated Windows, Microwave, Oven/Range Electric, Refrigerator, Vinyl, Vinyl Frames
Amenities
Balcony/Deck, Easy Access, In Wooded Area, Landscaped, Level, Primary Bedroom on Main, Walk on Waterfront














































